Assignment 1.1 — Grid and Massing Strategy
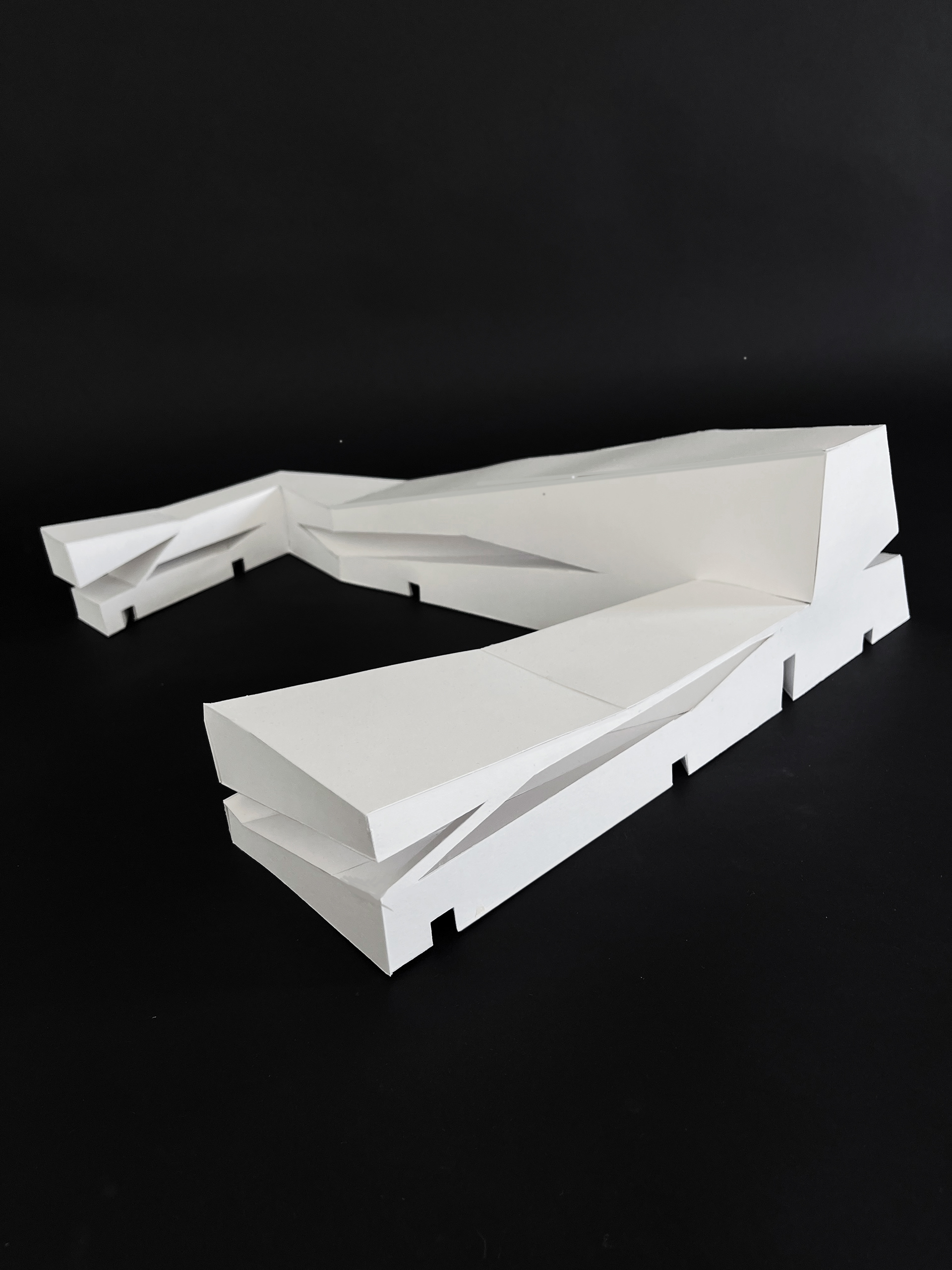
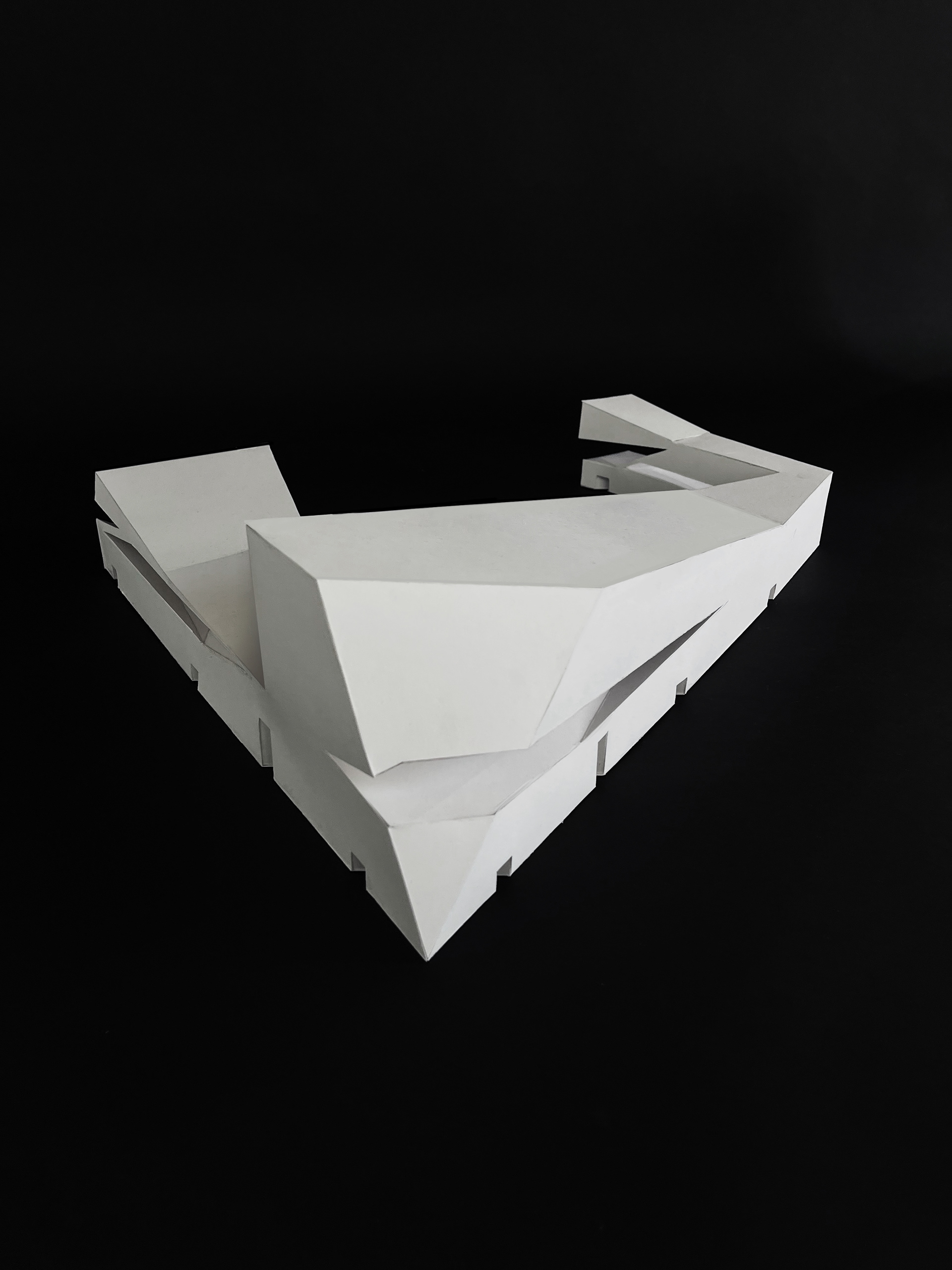
Grid and Massing Strategy
The project began with a grid based on the golden ratio, which helped define the initial structure and proportions. From this framework, a bold central void was introduced - cutting through the main mass to become the core spatial element. This large slice not only creates visual tension but also informs the rest of the design. Around it, a series of related voids emerge, echoing its geometry and extending throughout the model. These carved spaces define circulation and allow light to enter, creating a rhythm of solid and void across the mass.
Hard Edge Drawing
Soft Edge Drawing
Assignment 2.1 — Circulation
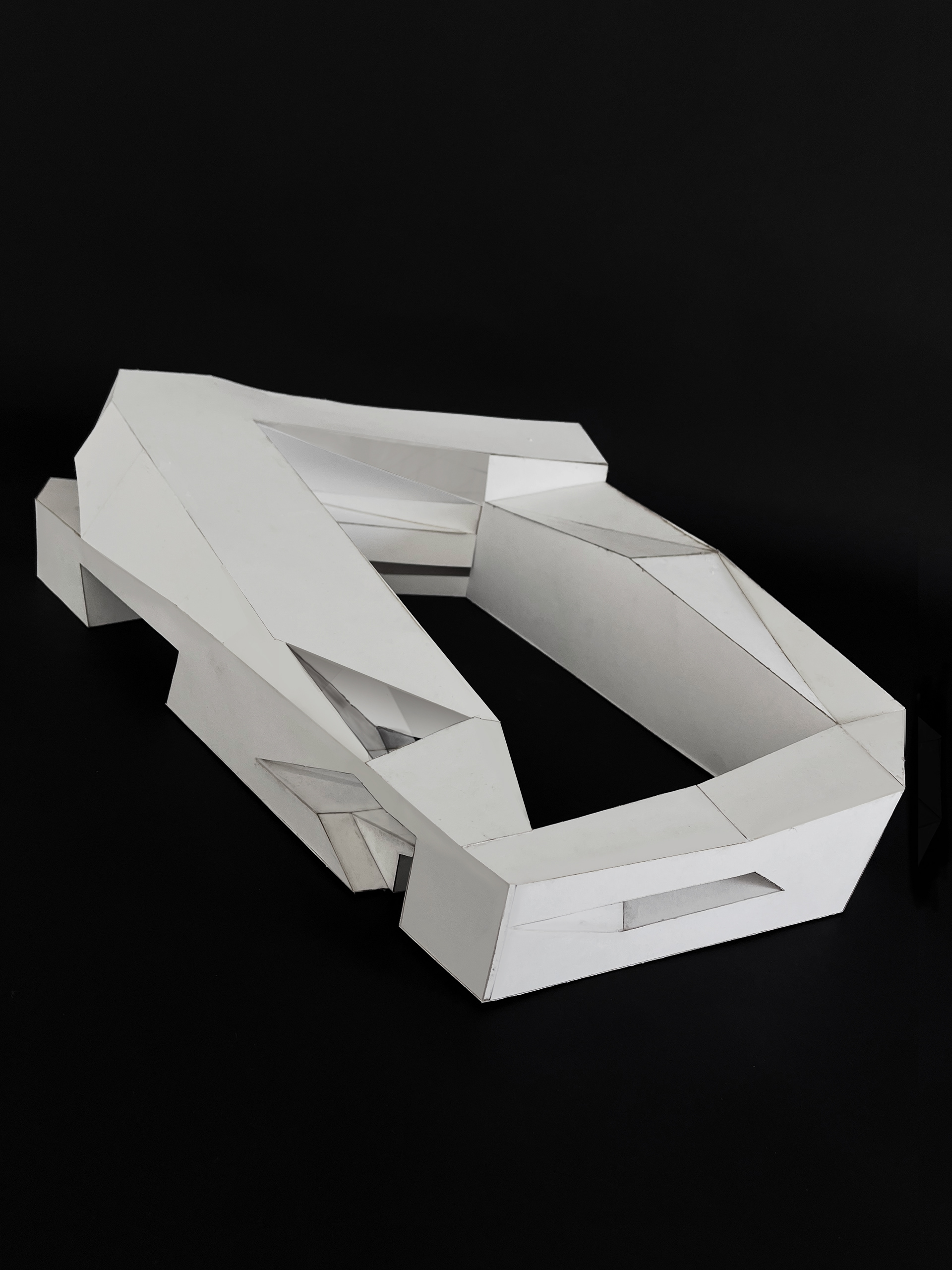
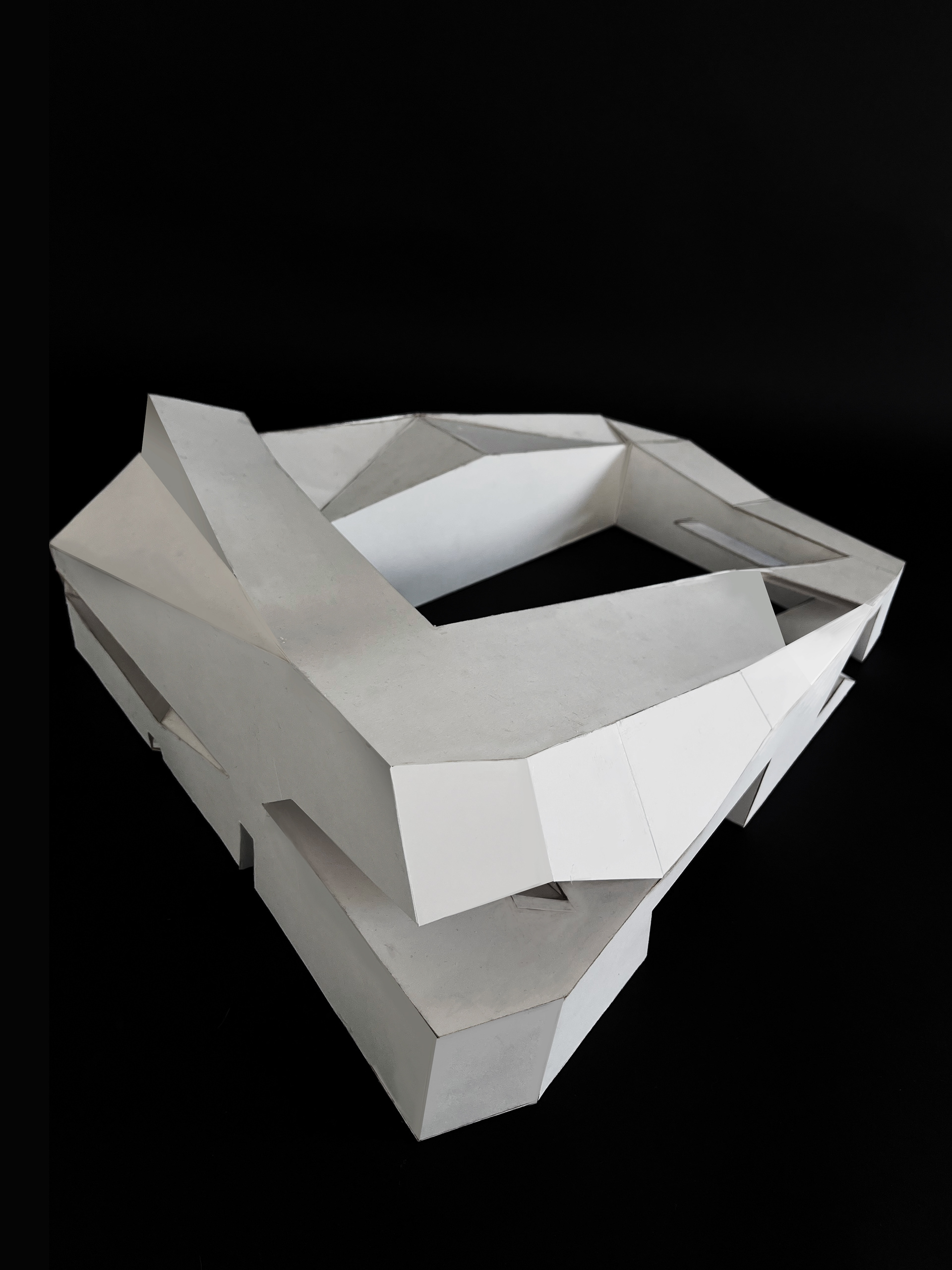
Street - Facing View
Primary Perspective
Circulation Concept
The circulation strategy is organized around two key staircases on the public-facing side and a large ramp that begins at the courtyard on the residential side. This ramp serves a dual purpose: it provides gradual, accessible movement across levels while also linking the private and public zones of the building. The layout creates a smooth transition between functions—residents can move upward through the private side, while visitors can access public areas directly through the frontal stairs. This layered movement system encourages spatial interaction while maintaining separation when needed, offering both clarity and flexibility in how the building is navigated.
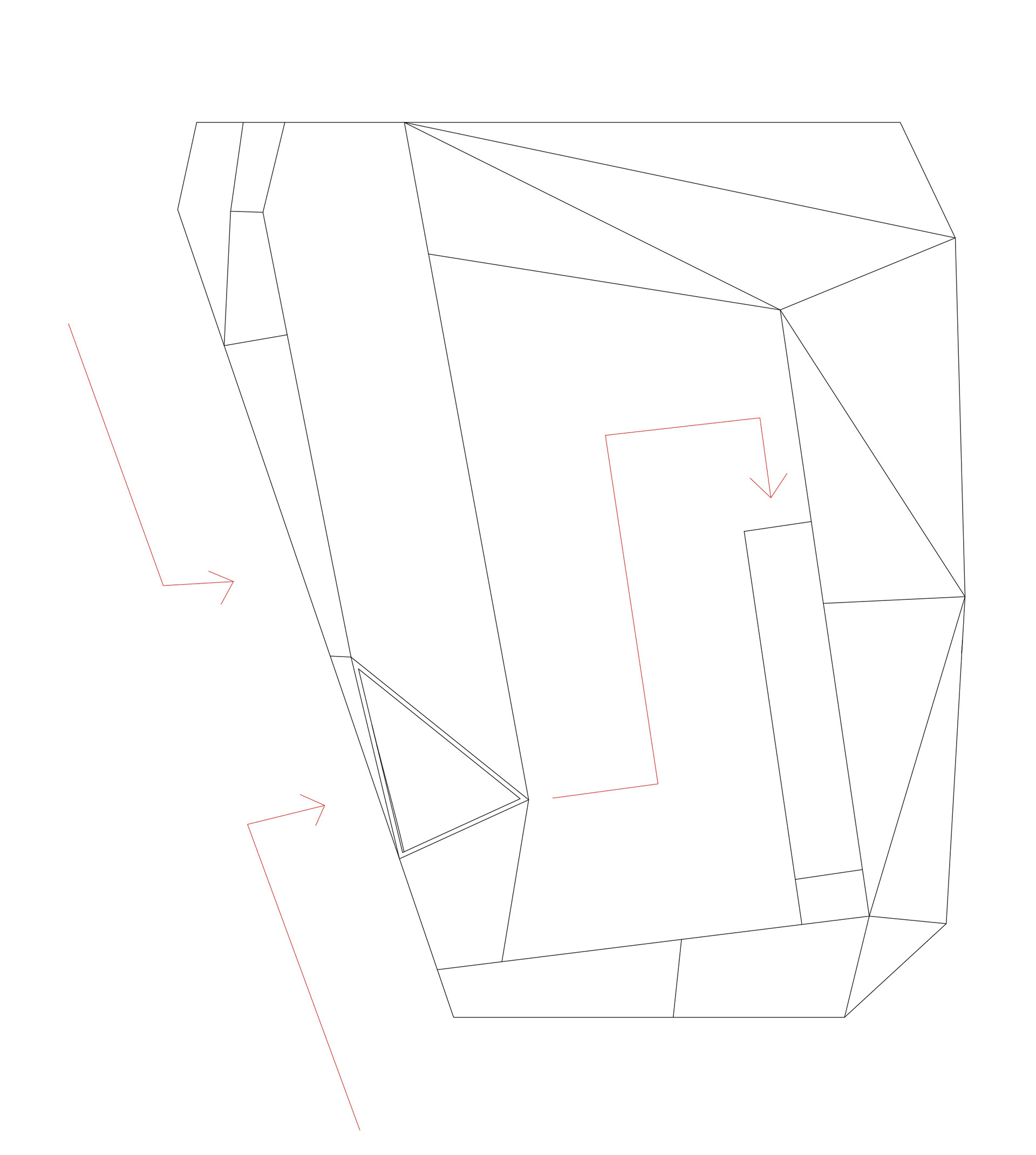
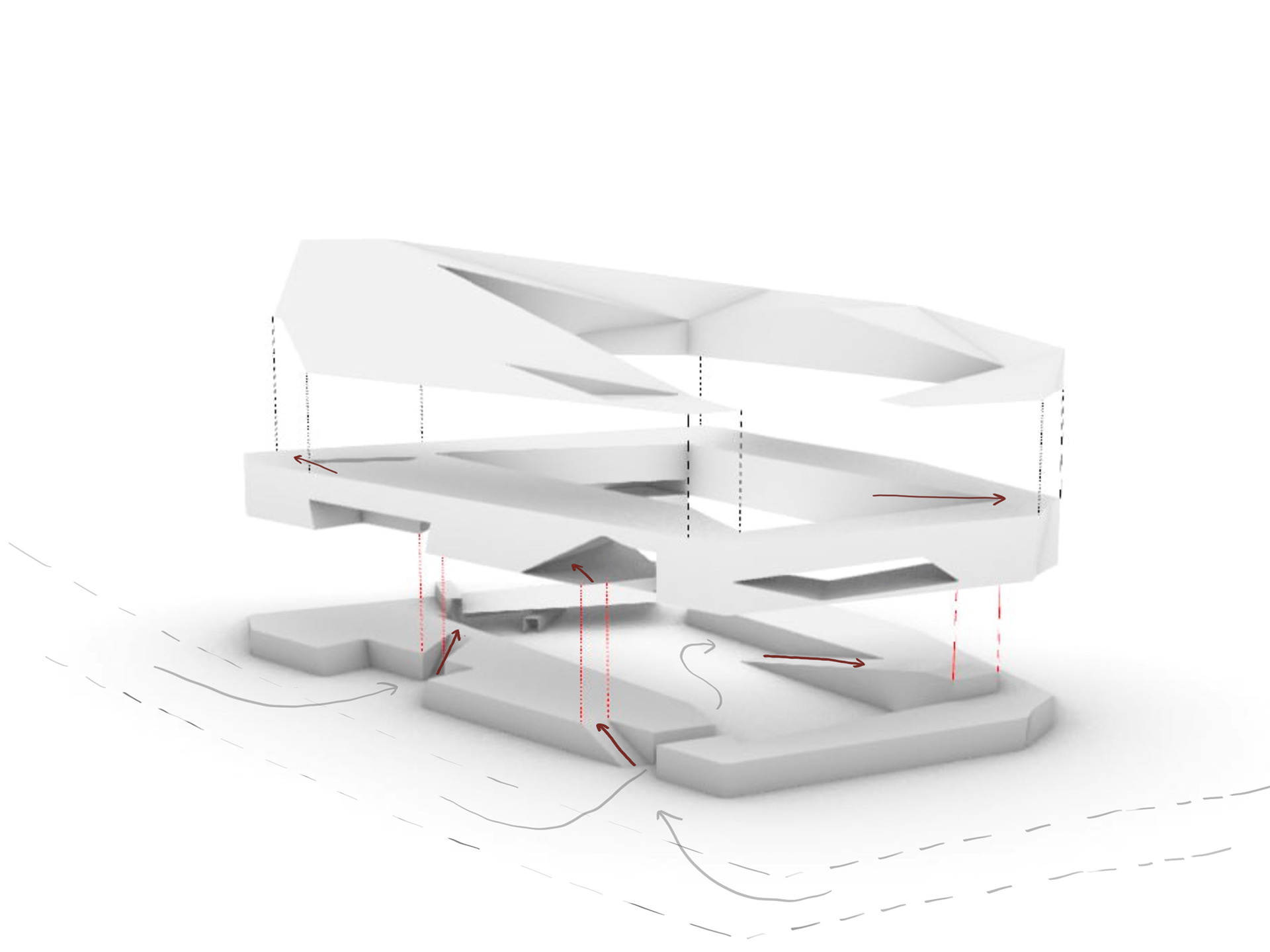
Flow Diagram 0.1
Flow Diagram 0.2
Assignment 2.2 — Urban Front
Final Model and Concept
This project aims to create a housing environment that is deeply connected to public life through strong circulation and active programs. Two intersecting grids—one dynamic, one static—structure the building, shaping both lively shared zones and calm private areas. A large central void forms a public terrace and access to studios, while two major voids and smaller secondary ones bring light into the building and guide circulation. Public-facing functions like a gallery, café, and outdoor lounges activate the front, while residential areas remain peaceful and protected toward the back. A continuous ramp and vertical pathways ensure smooth movement across all levels—encouraging interaction while respecting privacy.
At key points in the building, simultaneity allows multiple spaces to be seen at once—creating a sense of connection across public and private realms without losing spatial clarity.
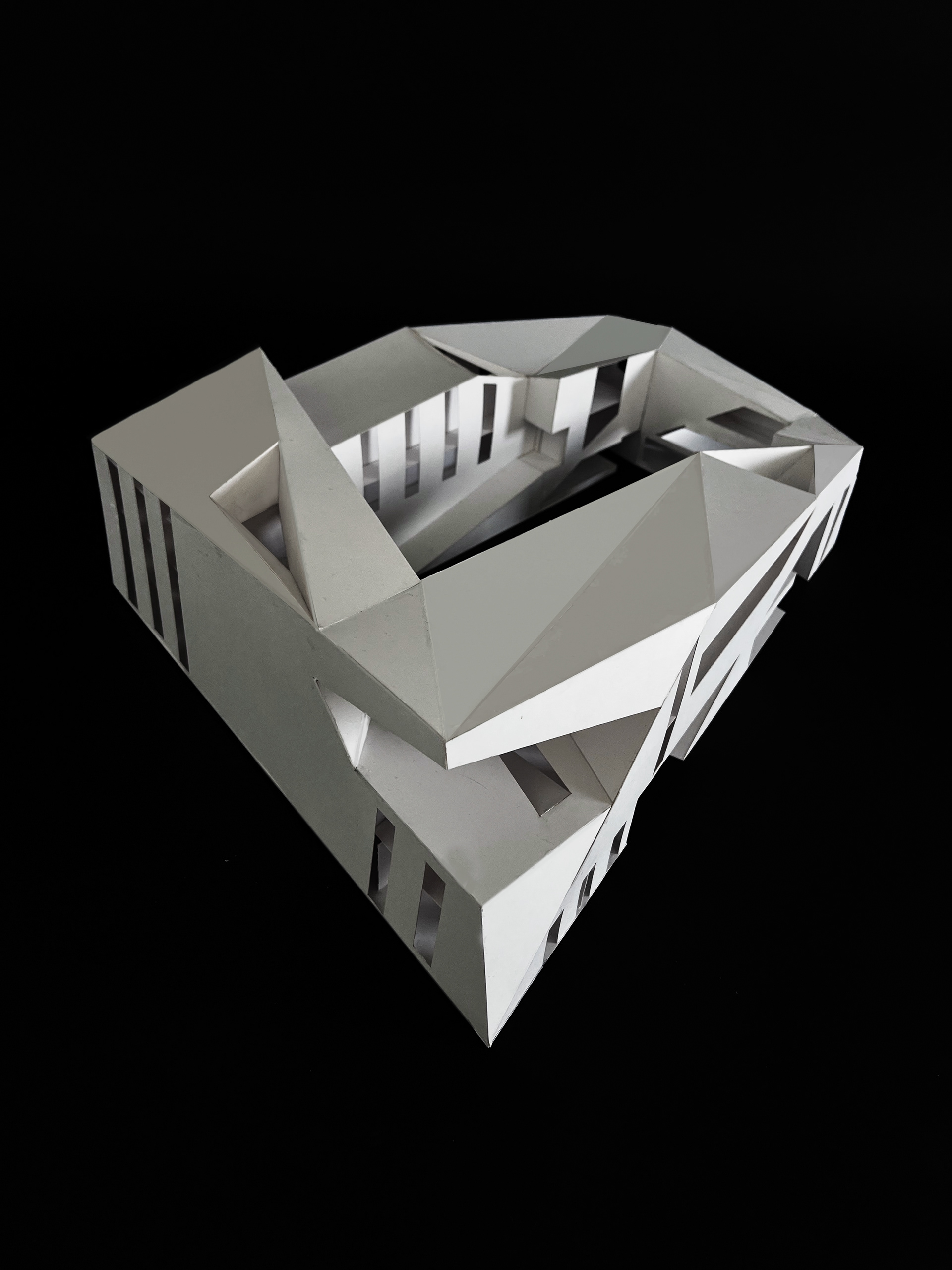
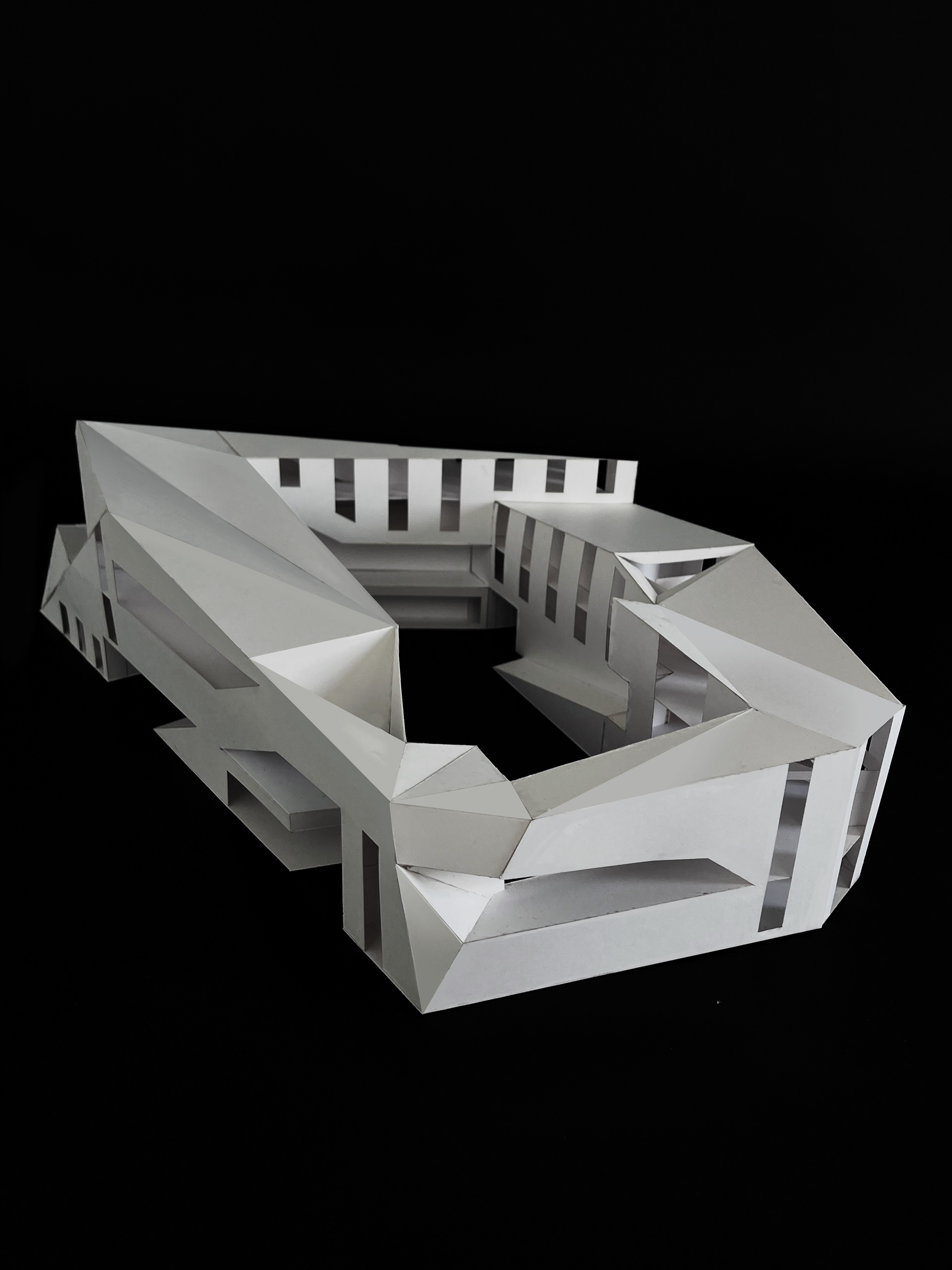
Primary Perspective
Community - Facing Side
Floor Plans and Spacial Organization
The floor plans reveal how the two grids—dynamic and static—organize the building both horizontally and vertically.
The ground level opens toward the city with public programs such as the café, gallery, and outdoor terraces.
The middle level transitions between public and private zones through shared studios and gathering spaces.
The upper level contains more private living areas, oriented toward light and calm, yet still visually connected to the courtyard below.
First Floor Plan 1/8” = 1’-0”
Second Floor Plan
Third Floor Plan
Site Plan Strategy
The building is placed in a way that opens to the city but also creates a quiet courtyard inside. The two volumes follow the idea of dynamic and static grids — one side active and public, the other calm and private. Paths from the streets lead into the central void, turning it into a shared outdoor space for people to meet and move through. The shape of the site and the grid continue into the landscape, connecting the building with its surroundings through light, movement, and geometry.
Site plan 1/16” = 1’0”
Elevation & Sections
The elevation highlights how the building plays with angles, rhythm, and balance. Each surface reacts to light differently, giving the façade a sculptural quality. The sharp cuts and shifts in geometry create depth and shadow, while the large openings emphasize transparency and connection to the outside.
The sections reveal how interior spaces overlap and interact vertically. Circulation lines like ramps and stairs guide movement through different heights, making the space feel continuous rather than divided. The changing roof planes bring natural light deep inside and shape the character of each level - from open communal areas to more private zones above.
Unrolled Elevation 1/8” = 1’0”
Section AA
Section BB
Model Details & Light Interaction
Light shapes both the form and atmosphere of the building. Three skylights organize how natural light moves through different spaces and levels. Two of them cut through two floors, bringing daylight to several housing units stacked above one another. Their vertical volumes are enclosed with glass to protect the interiors while allowing light to flow freely between levels. The third skylight is a solid opening that cuts through the roof mass - its concrete form delivers focused light to the studio space, creating a strong sculptural effect. It doesn’t have a glass cover, so it brings sunlight directly to the public terrace on the first floor, connecting the interior with the sky. Together, these skylights create layers of light and shadow that change the character of each space throughout the day.
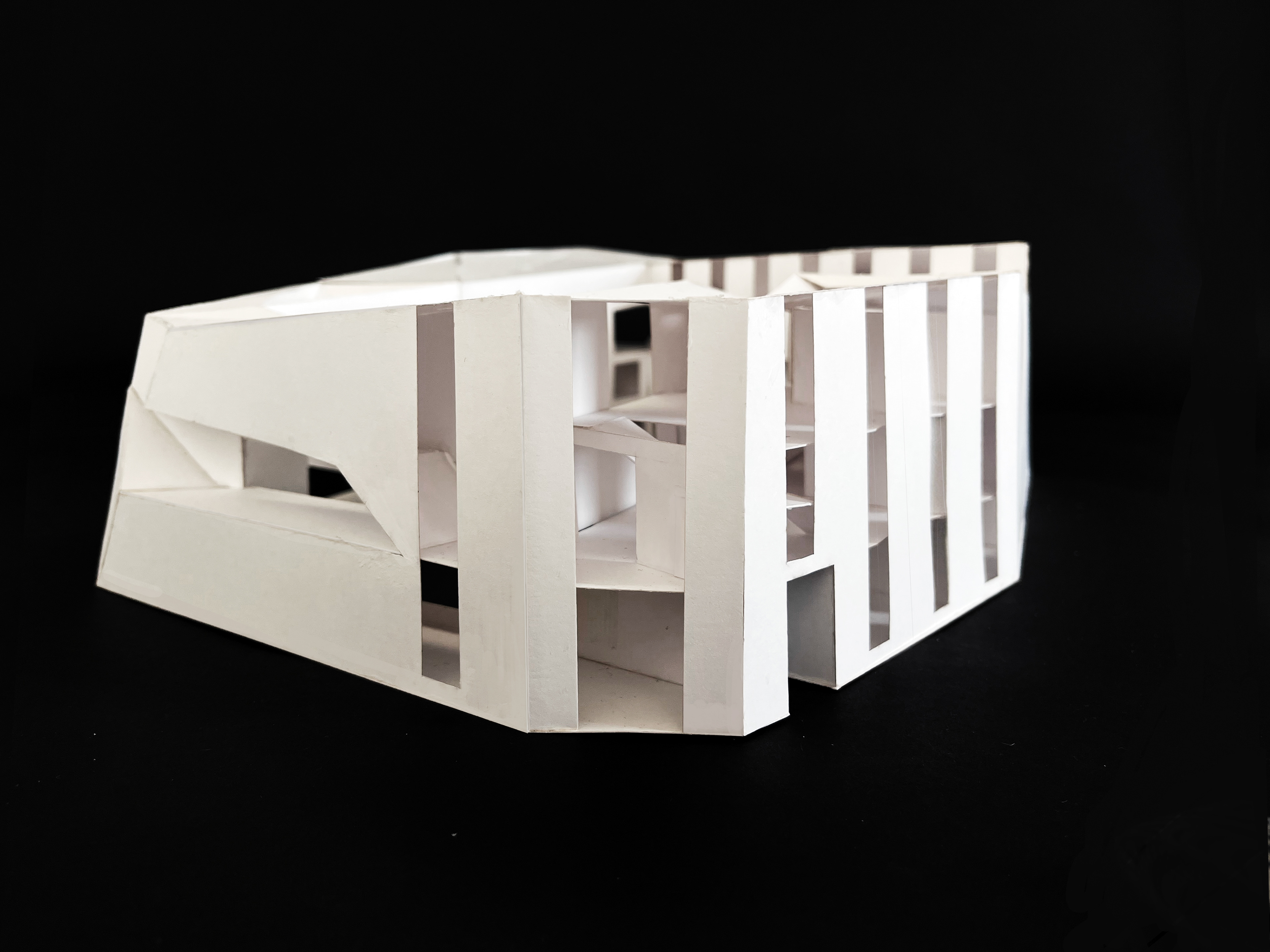
Public-to-Private Transition
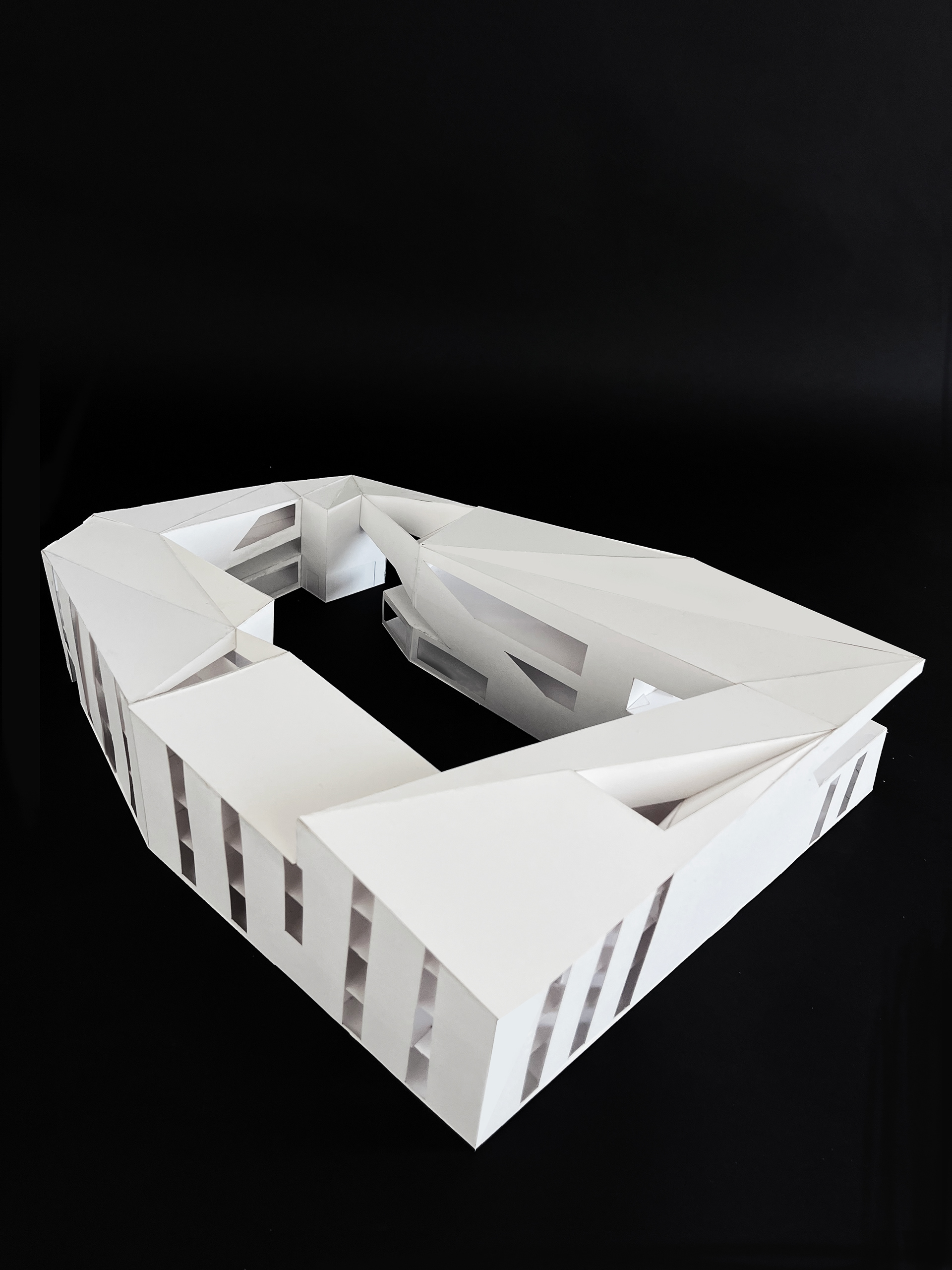
Residential Side
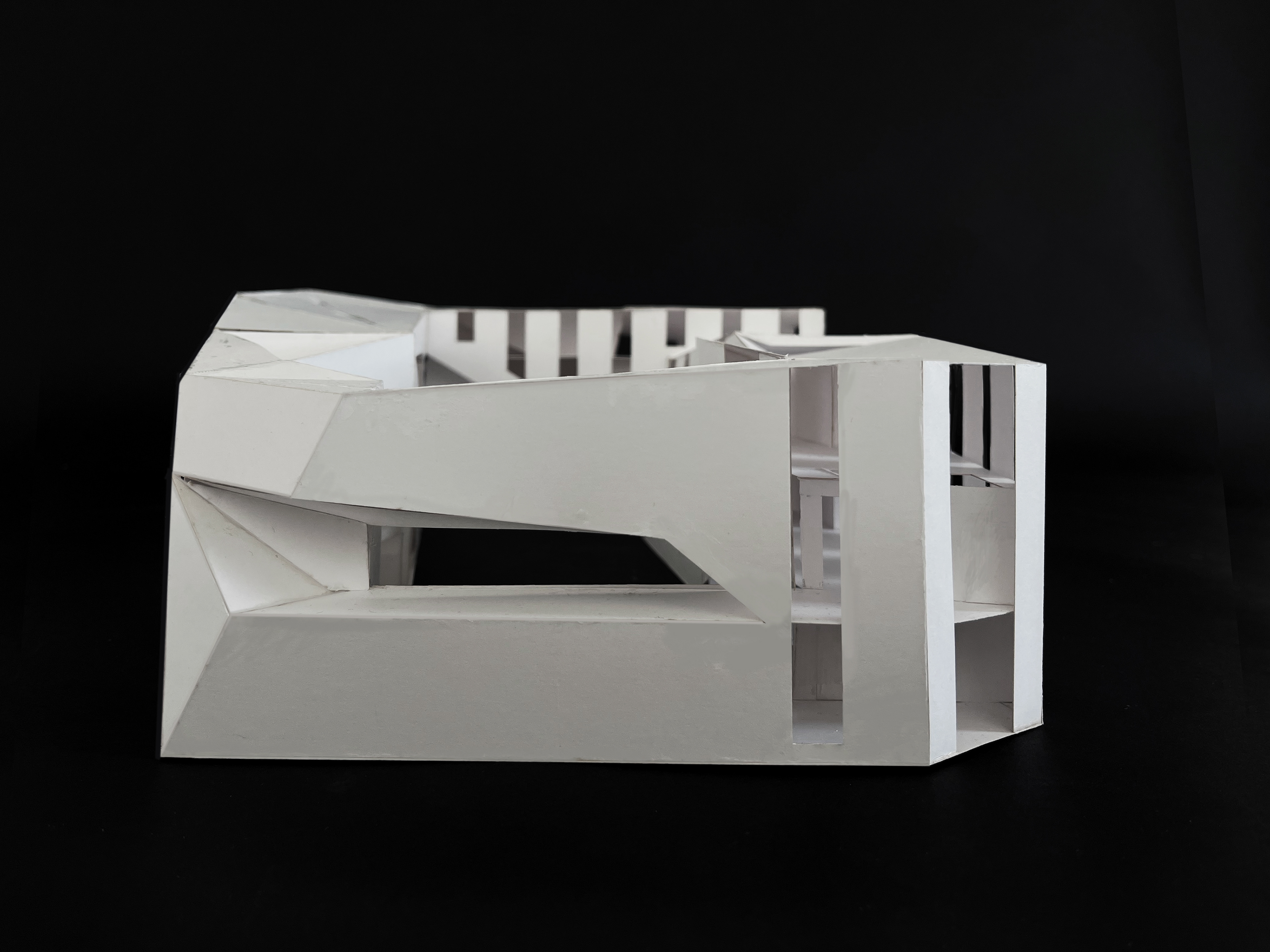
Medium Museum Terrace Void
Roof Design
The roof is shaped through a series of angular cuts, creating a dynamic surface that captures and reflects light throughout the day. This geometry allowed for strategic placement of skylights—two were added above residential units that lacked sufficient natural light, and one larger opening brings daylight into the communal space. The fragmented roof form not only enhances interior lighting but also adds visual energy to the overall massing. In contrast, the vertical façades remain mostly clean and uninterrupted, reinforcing a sense of stability and calm. This contrast balances the expressive roof with grounded, quiet surfaces below.
Top View



