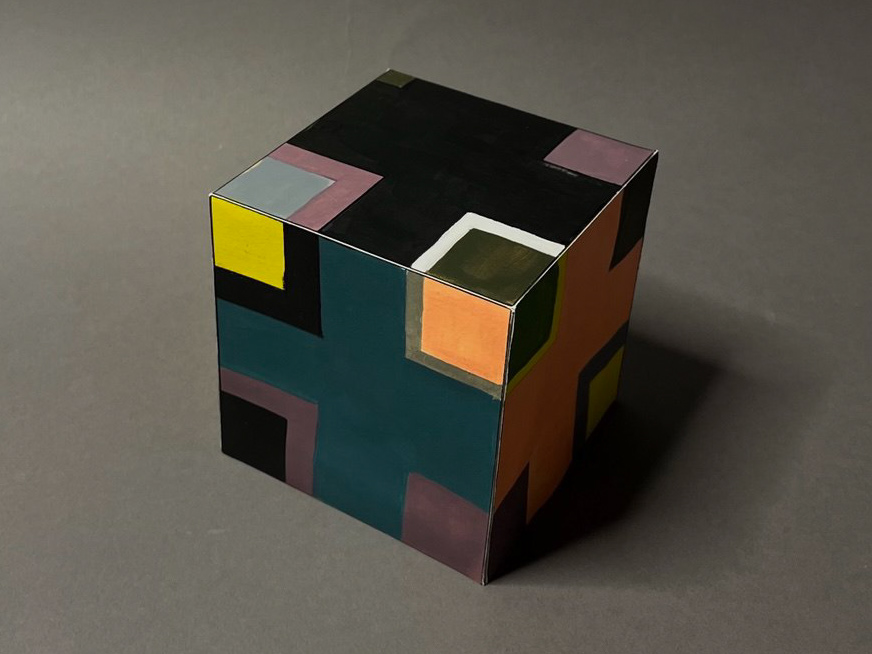Maternity Center (Senegal)
This maternity center symbolizes the cyclical nature of life, inspired by the sprouting of baobab trees—symbols of life, resilience, and community in Senegalese culture. The structure unfolds around a central core, mirroring the birthing process from conception to delivery. Senegalese patterns, including Wolof and Serer textile motifs, carved wood, and local ornamentation, shape the layout and surface textures. Two pitched roofs add to its dynamic silhouette.
The center includes 22 rooms and two main entrances. The west side serves mothers and newborns at various stages, leading into a sterile zone with labor, operating, and recovery rooms. Once stable, mothers transition to a non-sterile postpartum area, while neonatal observation is nearby for easy access. The east entrance is for early-stage pregnancy care, with consultation and ultrasound access.
Sustainability drives the design: rainwater is collected, filtered, and stored underground to irrigate a central tree and manage runoff. Local clay walls are molded to feature traditional Senegalese patterns, supporting both environmental and cultural integrity.
The circular layout and bamboo partitions draw from African village models—offering both privacy and community. A passive cooling system mimics a wind catcher, drawing hot air underground to cool before circulating indoors. Bamboo enhances airflow, regulates temperature, and strengthens the building’s bond with nature.

